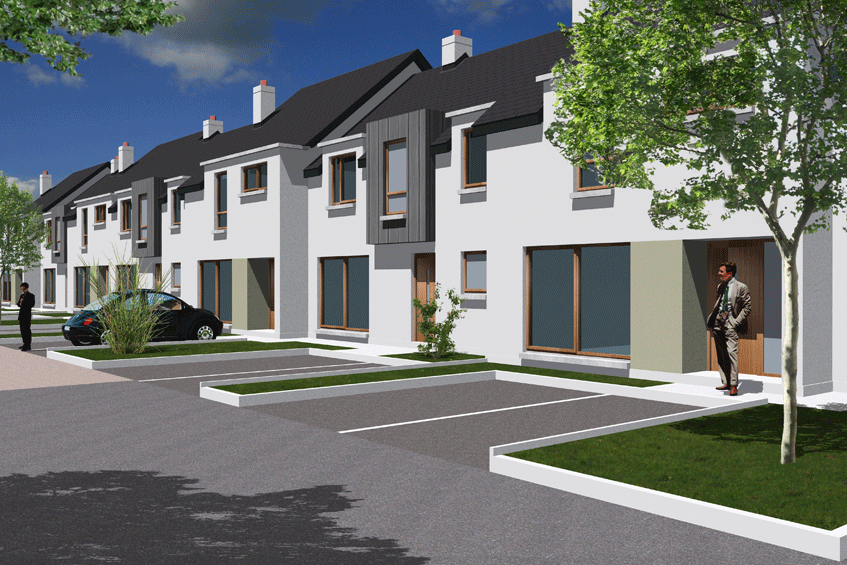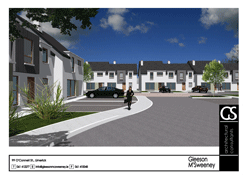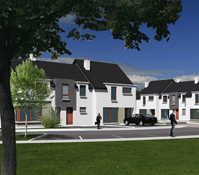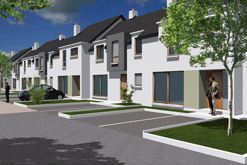GLEESON MCSWEENEY ARCHITECTS
11 House Infill Development, Ballysimon Rd. Limerick
- • Project: 11 house infill Development
- • Location: Ballysimon Road, Limerick
- • Client: Davin Building Co. Ltd
- • Contract Value: Speculative Development
This housing development which consists of 11 houses on a 0.94 acre site was located on a brown field site which was originally a builder’s yard. This development entailed a complex and protracted planning application which was subject to substantial local opposition before being granted planning permission by the local authority, a decision which was subsequently upheld by An Bord Pleanala. The layout of the houses have a southerly aspect which uses the existing natural boundaries to from a courtyard. The design of these dwelling houses have traditional proportions and utilise a small and economical palette of materials. The terrace housing is broken up by introducing varying ridge lines, reducing the eaves line to one and a half storey’s and varied window designs which create a vertical emphasis.



